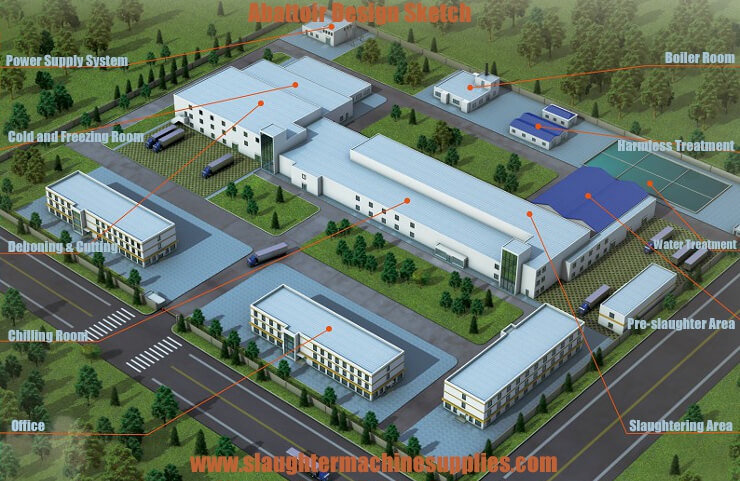
Designing an advanced abattoir requires careful consideration of various factors such as the type of livestock, production capacity, budget, and technological advancements. This guide outlines the key elements of abattoir design and integrates the latest industry practices to ensure efficient, safe, and humane processing.
What is Abattoir Design?
Abattoir design involves creating an optimal layout for the facility, which includes the slaughter processing equipment, cold storage systems, water and power supply systems, sewage treatment, and overall environment. It serves as the blueprint for constructing a slaughterhouse that meets regulatory standards and operational needs.
Key Considerations in Abattoir Design
Abattoir designs vary based on the type of livestock, such as cattle, pigs, sheep, poultry, and more. Each has unique requirements for pre-slaughter, slaughter workshops, pre-cooling, and cold storage. This guide is applicable to small, medium, and large-scale facilities.
General Requirements for Abattoir Architectural Design
- Ease of Maintenance and Cleaning: Use materials that prevent contamination and are easy to clean.
- Flooring: Construct floors with non-slip, pressure-resistant, impermeable, and easy-to-clean materials. Ensure proper drainage with appropriate slopes.
- Walls and Columns: Use white or light-colored, smooth, crack-free, and easy-to-clean surfaces, especially within one meter from the ground.
- Roof and Ceiling: These should be white or light-colored, easy to clean, and designed to prevent dust accumulation.
- Entrances, Doors, and Windows: Construct using strong, easy-to-clean, and impermeable materials.
- Ventilation: Ensure the facility has good ventilation and exhaust systems.
Special Requirements for Operating Rooms
1. Pre-Slaughter Building:
- Concrete floors and passageways with ample space for trucks and water taps for washing.
- Strong, well-ventilated building materials and sufficient space for pre-slaughter inspections.
2. Emergency Room:
- Isolated from the main slaughterhouse.
- Equipped with hand-washing and sterilizing equipment, animal carcass hanging equipment, and internal organ inspection facilities.
3. Harmless Treatment Room:
- Equipped with necessary harmless treatment equipment and proper record-keeping.
4. Changing Room:
- Located near the slaughter operation workshop with adequate space and personal storage bins.
5. Hand-Washing Equipment:
- Installed in each operation area with liquid detergent and hand-drying devices.
6. Toilets:
- Isolated from slaughtering, meat cutting, and packaging rooms.
- Equipped with foot-operated flushing, proper lighting, ventilation, insect-proof, hand-drying, and rodent-proof facilities.
- Clearly marked with a sign “wash hands after toilet use.”
7. By-Product Processing Room:
- Equipped with washing tables and shipping equipment.
8. Pre-Cooling Room:
- Designed to sustain less than six pigs or three cattle per two meters on the hanging rail.
- Animal carcass center temperature should be reduced to 0°C to 5°C within 18 hours post-slaughter.
- Light-colored, impermeable wall coverings and good drainage on the floor. Temperature maintained at 0°C to 5°C.
9. Deboning Room:
- Isolated from slaughter operations with workbenches and conveying devices.
- Humidity below 85% and temperature at 12°C, with air supply equipment.
- Equipped with cold and hot water tanks for washing at appropriate points on the working line.
10. Cold Storage Room:
- Freezing facilities should maintain temperatures below -40°C with recording devices.
- Cold and frozen storage should maintain product center temperatures at 4°C to -2°C and -18°C respectively, with automatic temperature recording devices.
- Thawing rooms should be isolated or located in the cold storage room. Stored products should be at least 5cm from the ground and wall.
- Unpacking operation areas should be close to thawing rooms, cutting and packaging rooms, and freezing rooms, with proper facilities to collect cartons, plastic bags, and baskets.
11. Power Supply System:
- Includes external power supply, workshop power distribution, lighting system, and electrical equipment maintenance.
12. Water Supply System:
- Equipped with water purification or disinfection facilities to ensure all water used for carcasses, offal, and related equipment meets drinking water standards.
- Maintain a distance of at least 15 meters from pollution sources like septic tanks and waste dumps.
- Ensure hot water above 83°C is available for sterilization, marked clearly on pipelines and water outlets.
- Install devices to prevent pollution, using non-toxic materials for storage tanks or towers.
- Separate and clearly mark pipes for drinking and non-drinking water.
13. Drainage System:
- Separate systems for production wastewater, lightly polluted production water, and domestic wastewater.
- Proper facilities to handle roof, road, storage yard, and green area rain and snow precipitation.
Abattoir’s Inner Environment
The slaughterhouse environment should be kept clean at all times with a complete drainage system. Unused areas should be paved with concrete, asphalt, or greenery to reduce dust. The premises should be enclosed by fences or walls.
Summary
Reading this guide provides a detailed understanding of the abattoir design process and requirements. However, designing an abattoir requires professional expertise. While it’s crucial to understand key issues, professionals should handle the specific details. We will update more about abattoir slaughter lines in the coming weeks.
Integrating the Latest Abattoir Technologies
To enhance the efficiency and safety of the slaughtering process, modern abattoirs incorporate advanced technologies and best practices, including:
- Automation: Implementing automated systems for stunning, bleeding, and processing to increase efficiency and consistency.
- Humane Treatment: Using advanced stunning techniques, such as electric and CO2 stunning, to minimize animal distress.
- Hygiene and Safety: Employing state-of-the-art cleaning and sterilization equipment to maintain high standards of hygiene.
- Environmental Control: Utilizing advanced ventilation and climate control systems to ensure optimal conditions within the slaughterhouse.
- Energy Efficiency: Integrating energy-efficient systems for lighting, cooling, and water usage to reduce operational costs and environmental impact.
By incorporating these latest technologies, abattoirs can achieve higher productivity, better meat quality, and enhanced compliance with health and safety regulations.
